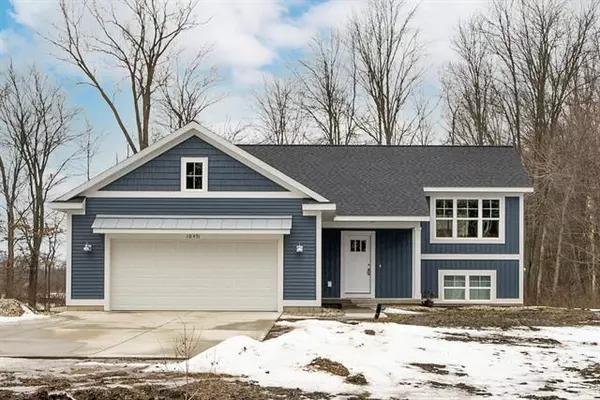For more information regarding the value of a property, please contact us for a free consultation.
10451 Blair Street Olive Twp, MI 49464
Want to know what your home might be worth? Contact us for a FREE valuation!

Our team is ready to help you sell your home for the highest possible price ASAP
Key Details
Property Type Single Family Home
Listing Status Sold
Purchase Type For Sale
Square Footage 1,003 sqft
Price per Sqft $358
MLS Listing ID 65022004713
Sold Date 04/07/22
Bedrooms 3
Full Baths 2
Half Baths 1
HOA Y/N no
Year Built 2021
Annual Tax Amount $3,997
Lot Size 1.000 Acres
Acres 1.0
Lot Dimensions 194 x 259
Source Greater Regional Alliance of REALTORS®
Property Description
Welcome to 10451 Blair! Enjoy your own personal space on a 1 acre lot with the convenience of being close to US31, Holland and Zeeland. The driveway will bring you into the extra large 2 stall attached garage. Step in the front door to a large entry way that leads to a open floor plan on the main level. Here you find a kitchen with lots of storage, a living room with a great view, and a dining area that leads to a large deck overlooking the back yard and wooded backdrop. To finish off the main floor is a half bath, the primary bedroom with a full bathroom and a walk in closet! The walkout lower level allows for tons of light. Here you will find a second and third bedroom, a full bathroom, a family room, laundry room and lots of storage. Don't wait! Any and all offers due Monday 2/21 @ 6P
Location
State MI
County Ottawa
Area Olive Twp
Direction Port Sheldon to 104th N to Blair W to address
Rooms
Basement Walkout Access
Kitchen Dishwasher, Microwave, Range/Stove, Refrigerator
Interior
Interior Features Water Softener (owned), Other, Cable Available
Heating Forced Air
Fireplace no
Appliance Dishwasher, Microwave, Range/Stove, Refrigerator
Heat Source Natural Gas
Exterior
Parking Features Attached
Garage Description 2 Car
Roof Type Composition
Porch Deck
Garage yes
Private Pool No
Building
Sewer Septic Tank (Existing)
Water Well (Existing)
Level or Stories Bi-Level
Structure Type Vinyl
Schools
School District West Ottawa
Others
Tax ID 701223200018
Acceptable Financing Cash, Conventional, FHA, VA, Other
Listing Terms Cash, Conventional, FHA, VA, Other
Financing Cash,Conventional,FHA,VA,Other
Read Less

©2025 Realcomp II Ltd. Shareholders
Bought with Keller Williams GR East
GET MORE INFORMATION



